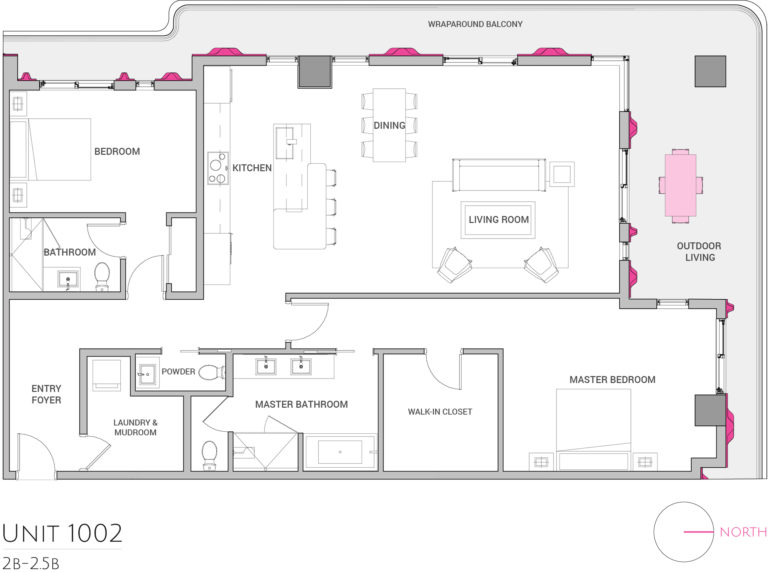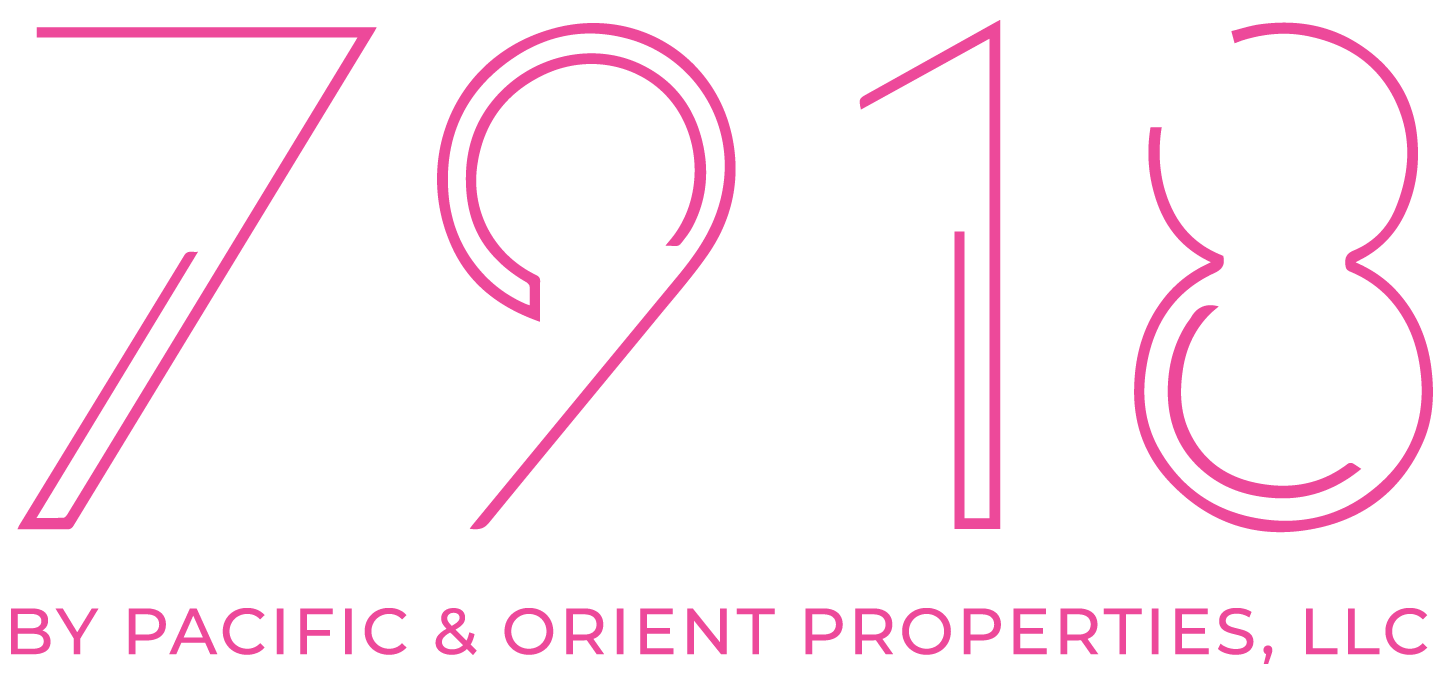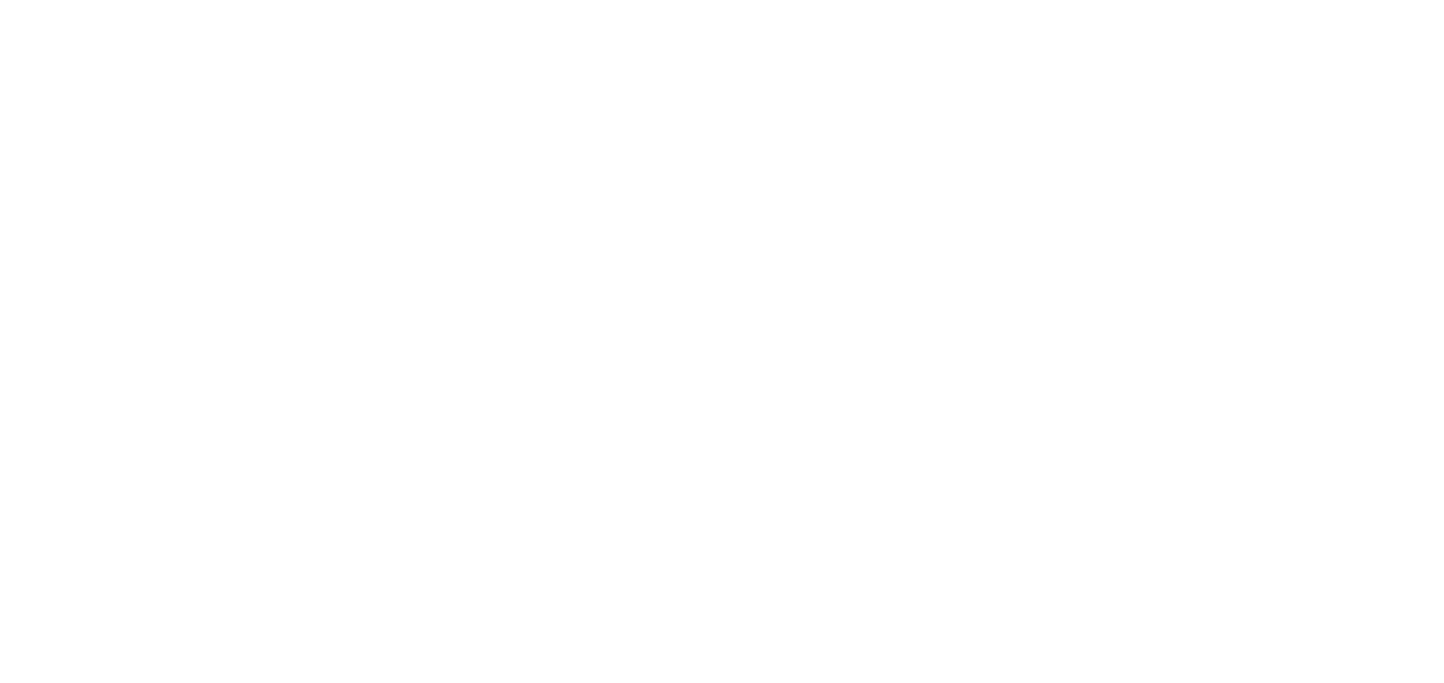Interested? Let's Talk
If you would like to learn more about our property, follow the link below.

One-of-a-kind luxury residence boasts sweeping waterfront views, a signature outdoor living space and a state-of-the-art kitchen. Features include an integrated living/entertaining cooking area with a powder room and an entry foyer with a mudroom. Bask in all the perks of the good life.
A one of a kind on the 10th floor, Unit 1002 boasts a continuous wraparound balcony with a signature outdoor living space and sweeping views facing west and north, from Biscayne Bay to the Atlantic Ocean. It is a true 2-bedroom, 2.5-bathroom residence, featuring a contemporary, integrated living-entertaining cooking area with a powder room; a walk-in closet for the master bedroom; and an entry foyer with a mudroom. The state-of-the-art German SieMatic kitchen has Cosentino countertops, Miele appliances, and Hansgrohe and Kohler plumbing fixtures. This residence includes features from P&O Global Technology’s services portfolio.
Cooktop: Miele 30” Induction Cooktop
Oven: Miele 30″ PureLine DS Discovery CLST
Microwave: Miele 24″ Speed Oven PureLine DS CLST
Refrigerator/freezer: Miele 36″ MCII Bottom Mount – Panel Ready Right Hinge
Dishwasher: Miele 24″ Classic Dishwasher ADA Panel Ready
Washer: Miele 24” Washer
Dryer: Miele Elect24″ Heat Pump Dryer
This building’s exterior envelope is unlike any other. The play of the balcony outlines in combination with each unique glass line creates deep areas in balconies that are ideal to set up exterior lounge spaces. Thus every residence is a true one of a kind, dened by its own spectacle of shadow and light and individually lived by you.
If you would like to learn more about our property, follow the link below.

